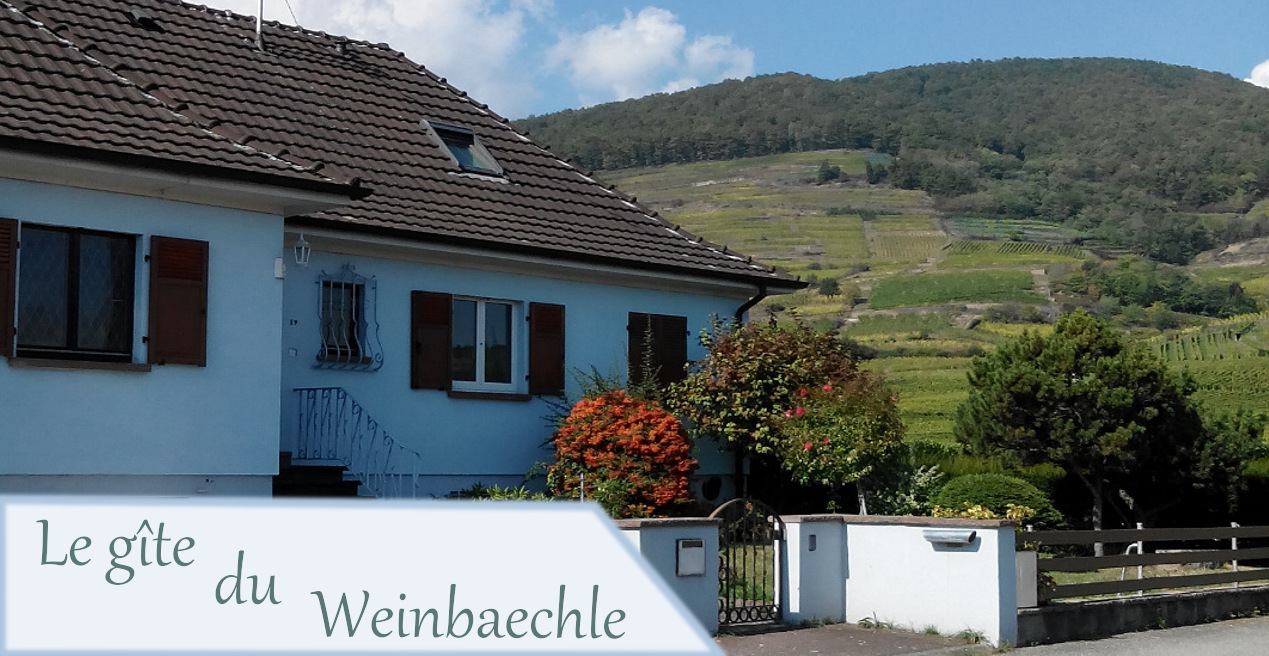The ground-floor is split into two distinct areas:
* the bedding area, including:
- A 9.5m² room with a 140*190cm double bed.
- A 14m² room with two 90*200cm single bed and equipped with a TV set.
- A 10m² room with a 160*200cm double bed.
- Each of these three rooms has a view on the "Route des Vins" and the vineyard.
- A 6m² bathroom including a 90*140cm shower, a washbasin and a toilet.
- Separate toilet.
* A cooking/ relaxation area, including:
- A 9m² fully equipped kitchen with oven, dishwasher, micro-waves oven, senseo coffee maker, toaster, juicer, a complete cooking set. Plus a refrigerator-freezer delivering fresh water and ice cube (summer little delights).
- A vast dining room with a 3.50m long table and 12 chairs, allowing the guests to eat and spend a good time all together with ease.
- A living room with two large sofas for a total of 8 places, and a 52" TV set.
- These two rooms have a view on the vineyard and grant an access to a terrace with large awnings. Sharing great times between interior and exterior as soon as the sun starts to shine could not be simpler.
The basement too is made of the separate areas :
- A large garage to park up to 2 vehicles, and next to this a laundry area equipped with a washing machine, a dryer and all the necessary to hang laundry up, plus a ping-pong table.



